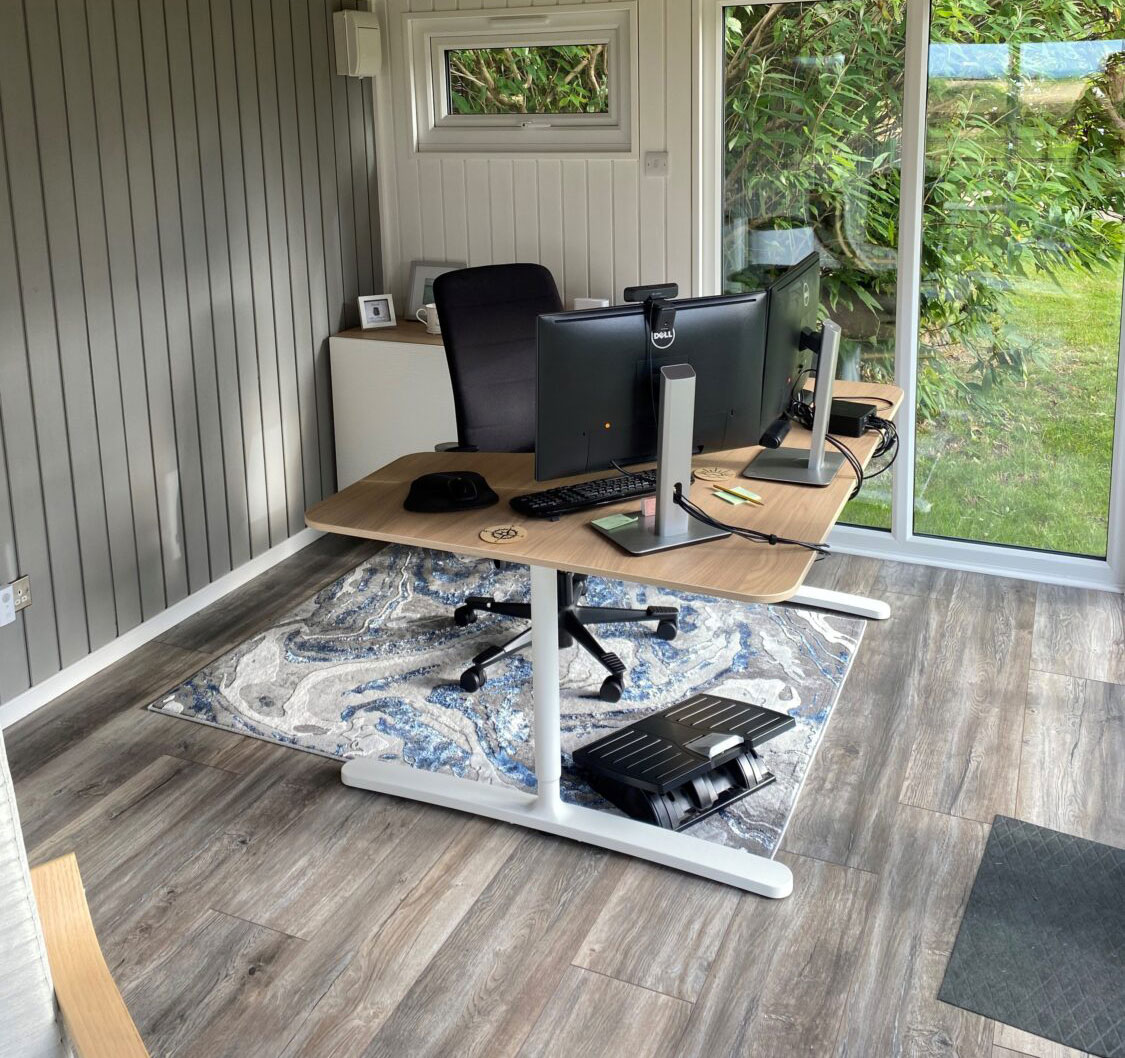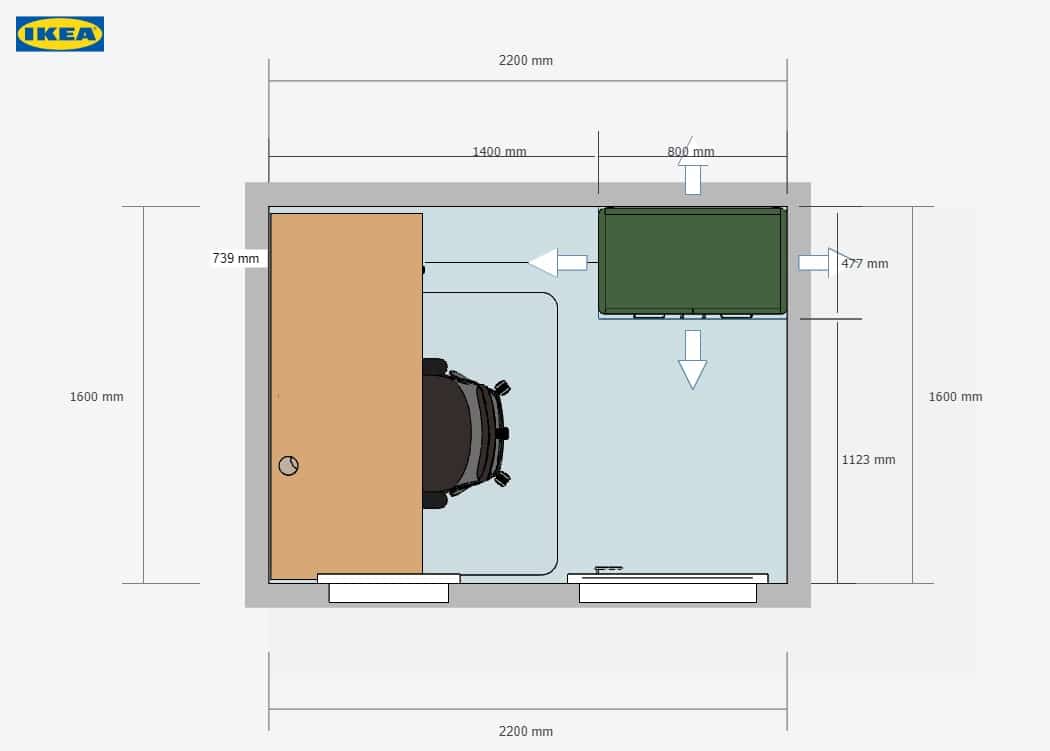Built in a day
Create a clear separation between home and work
Insulated and lined for year round use
Large selection of modern designs and sizes
Integrated cavity wiring with recessed sockets and spotlights
Tanalised Shiplap, Feather Edge or Cedar Cladding
Metal box profile roofing with colour coded aluminium capping
Fully Insulated with either Rockwool or PIR insulation
Fully assembled
Use to configurator to create your Garden Office Pod now
If you need to squeeze into the smallest of spaces then this is the one for you. The single door can be complimented with a window to brighten up the work space with natural light.
More windows can be added if the garden vista is the reason why you’re working at home.
Being 2.5m high, this fits nicely into the planning permission guidelines, and being insulated and double glazed, it is suitable for year round use.
Whilst the Micro Pod is small ‘posh shed’, it’s packed full of surprises and punches well above it’s for a dedicated outside home working space.
Fit for a film star – the ‘Box Office’ is a set model that takes the guessing out of designing. Featuring a pent roof, the patio sliding door allows maximum light into the building, whilst maintaining a sleek design.
The inclusive opening window allows you to control the ventilation, and look into the garden whilst working from home.
2.5m is the standard height as this fits nicely into the planning permission guidelines.
The Box Office has a choice of two predominant colours, four laminate floor colours, and either spotlights or panel lights recessed in the ceiling.
Given the scarcity of garden space in the UK, particularly in larger cities, their small stature allows for The Box Office to be tucked away, freeing up the majority of the garden for more conventional purposes.
Now you’re talking. The big brother to the Box Office, this model allows you much more freedom to be expressive in your design. You get to choose the layout from the list of components on the online configurator, with the patio sliding door being a popular choice for a minimalist look.
A bi-fold door really takes this building into a league of it’s own, and the casement or picture windows allow you to control air flow and the view from inside the building.
The warmth of the timber internal lining makes this a fabulous building for year round use, and for those who like a clean finish, the plain plywood looks as good as a plastered finish after being corked and decorated.
The Garden Office has a larger choice of door and window colours than the box office, but still maintains the four laminate floor colours.
Again, you have a choice of either spotlights or panel lights recessed in the ceiling, along with external lights over the front overhang.
With vertical cedar cladding, this garden office pod looks absolutely stunning in anyone’s garden.


Yes! Find out more about our financing options here.
Andy Punnett – A.S.P Electrics – 01926 428228 / 07880 717018 (Warwickshire)
info@aspelectrics.co.uk
Andy Wood – Hertz Electrical Contactors – 01788 541403 / 07875 146350 (Midlands)
Blaby Electrical Systems – Leicester – 01162 883493 (Leicester / Nottingham / Warwickshire / Northants)
Luke Robbins Electrical – within 1 hour of Warwick – 07886 182379
lukerobbinselectrical@gmail.com
Robert Williams – Riviera Electrical – 01327 317210 – Daventry / Banbury
sales@rivieraelectrical.co.uk